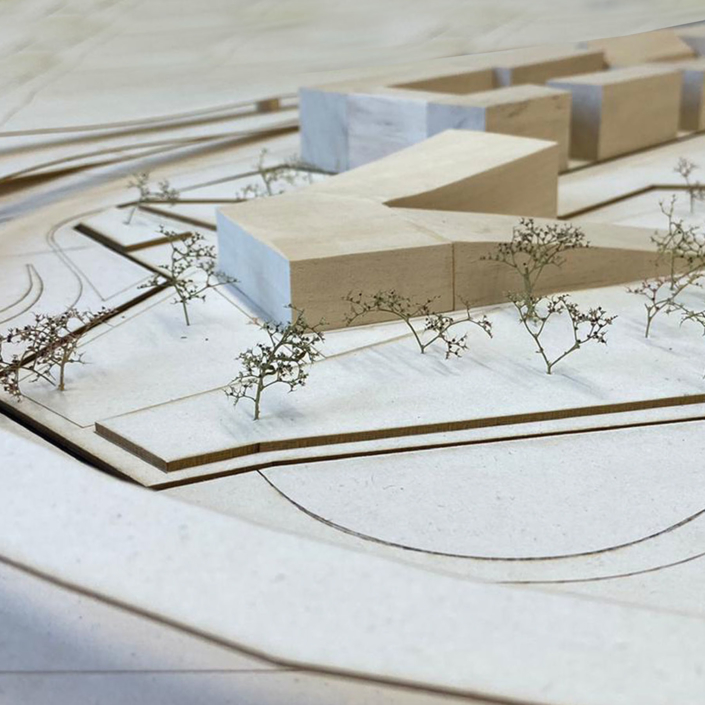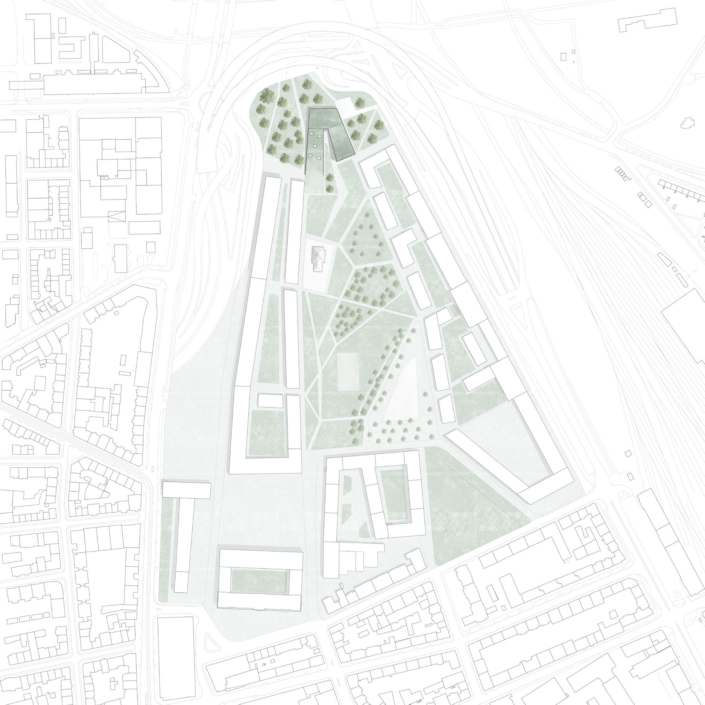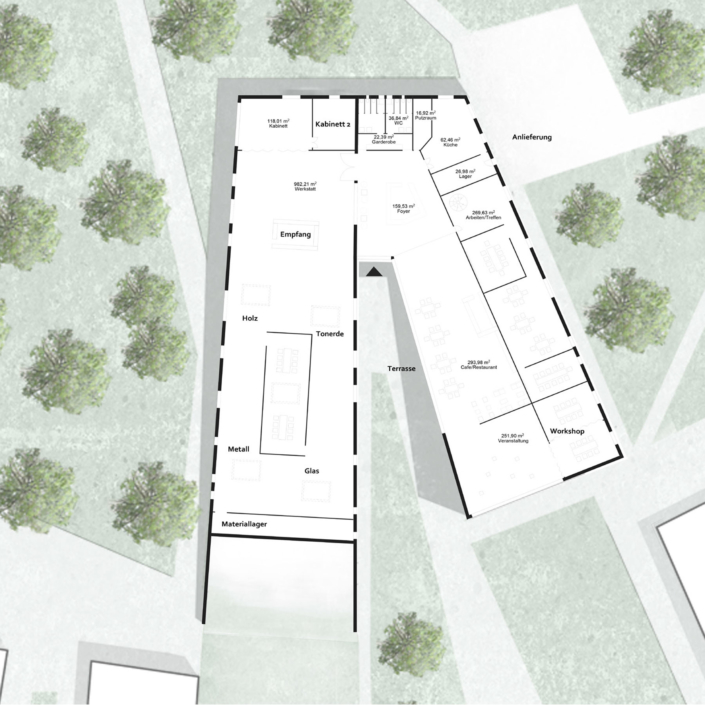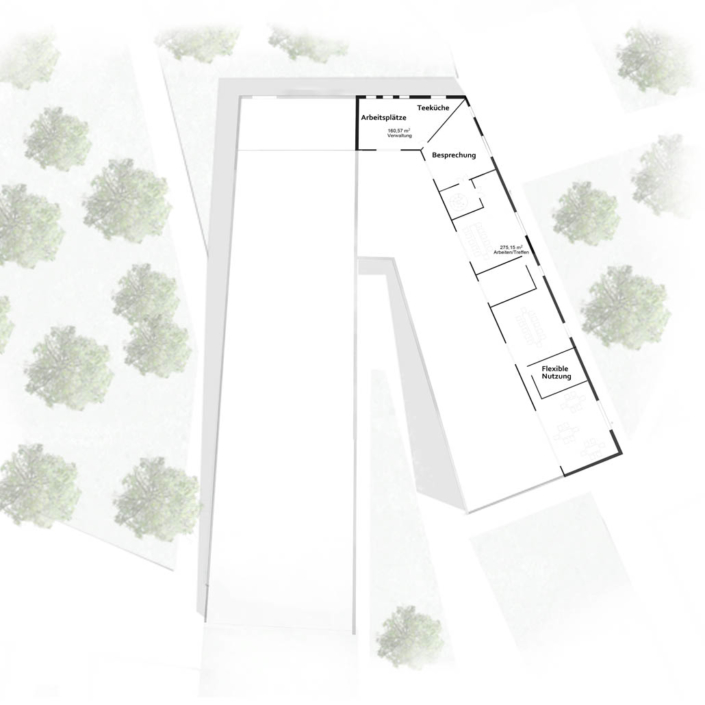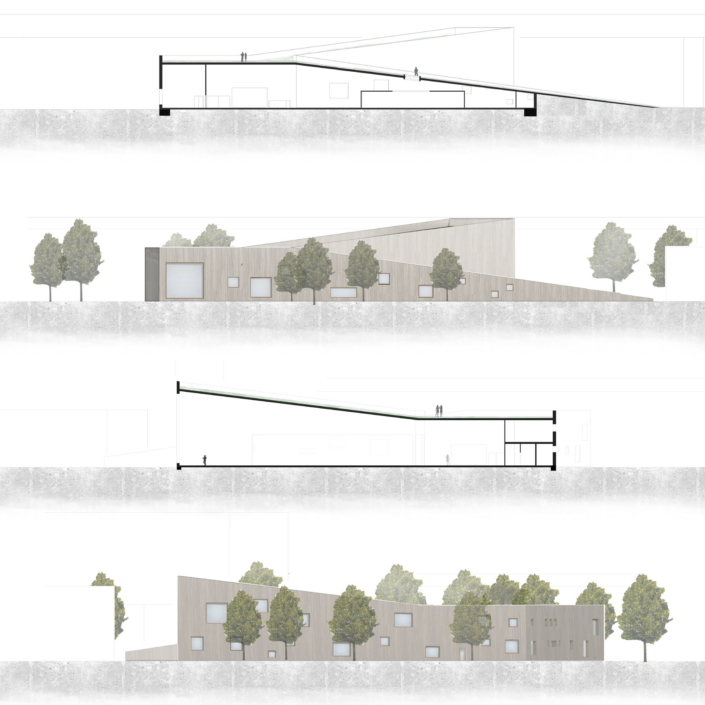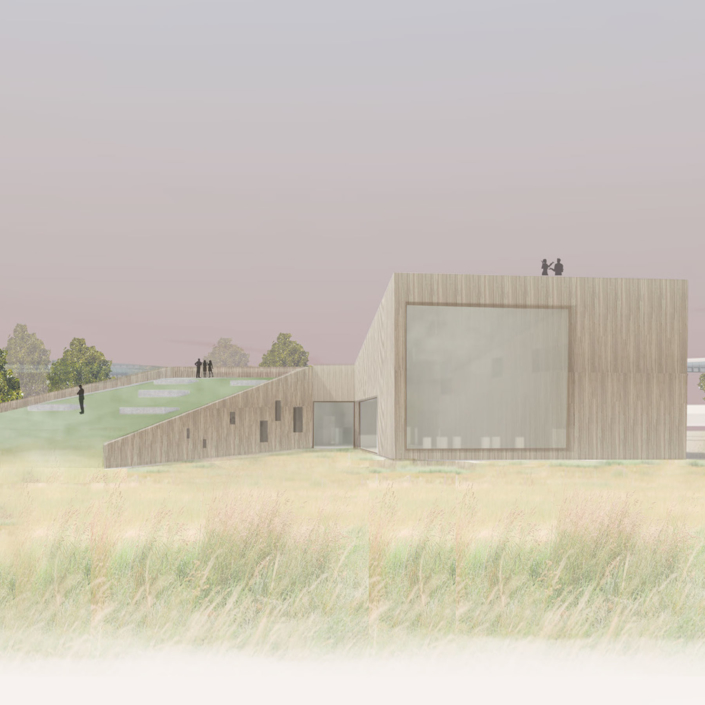Open Workhouse, Basel
Short design
The open Workhouse in the Erlenmatt district north of Basel, Switzerland serves as a noise barrier and an architectural closure for the entire neighbourhood. You can experience both, the inside of the building as well as the accessible green roof. Facing the natural courtyard and green expanse, with its back it is turned to the noise and the motorway.
The joint in the reception area guides the visitor in and one can decide whether he wants to go to the representative part with a restaurant and exhibition area with slatted ceilings and wood panelling or to the working area, the workshop in which rough surfaces and structures predominate. In the more private rooms which extend to the second floor as well, there are co-working spaces and opportunities to hold workshops.
The aim is to turn this non-place into an oasis for inhabitants and external visitors to create a platform for craftsmanship, exchange and communication.


