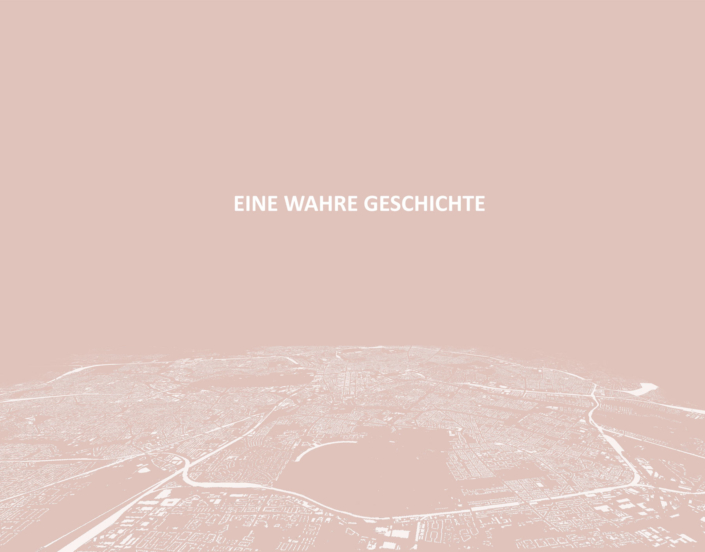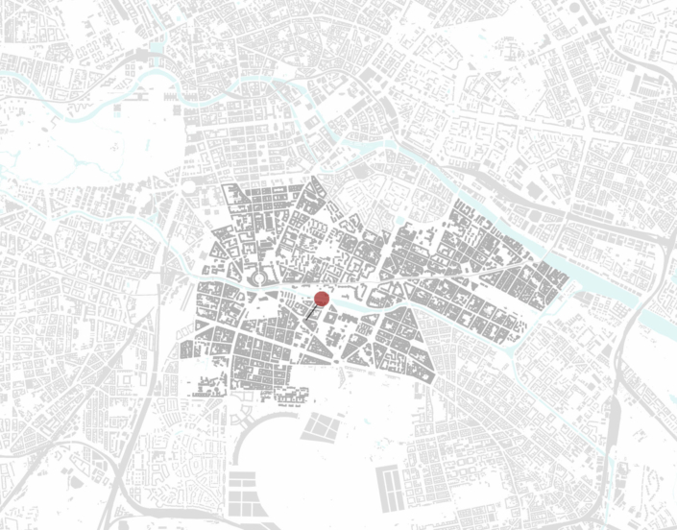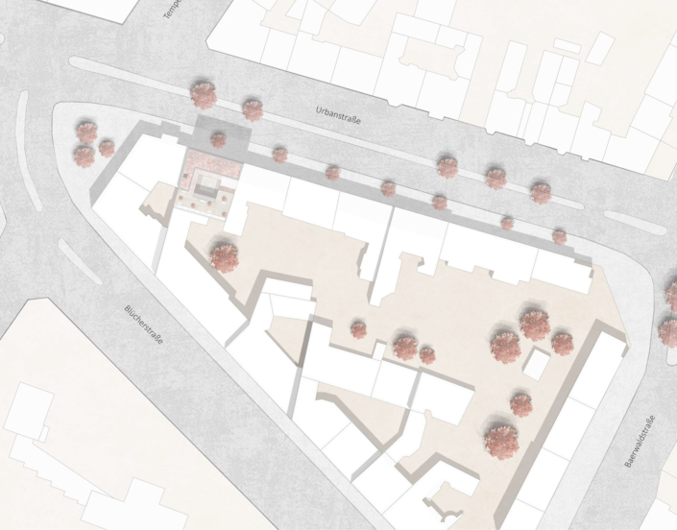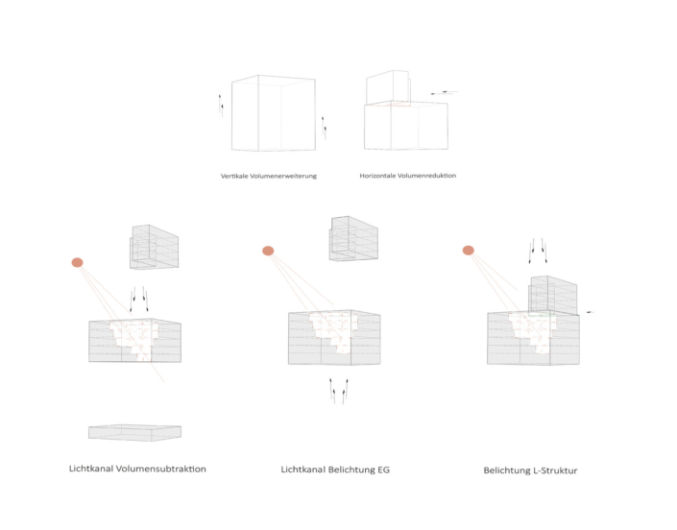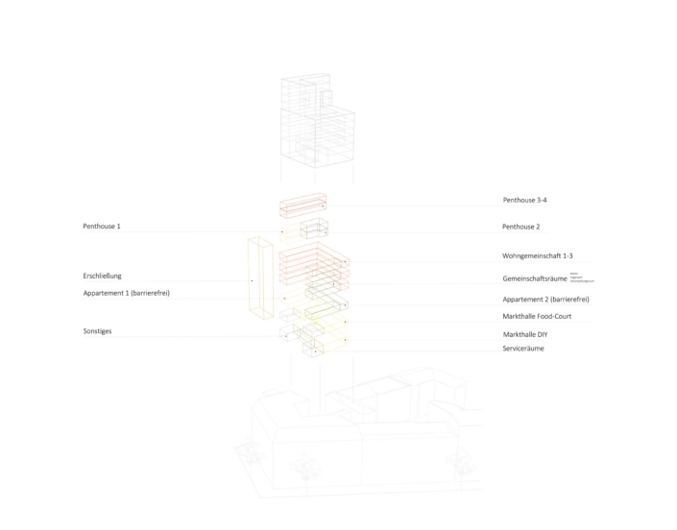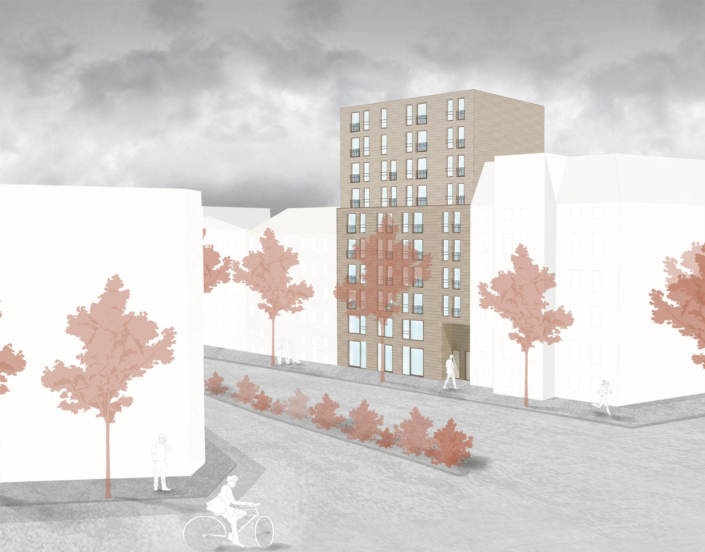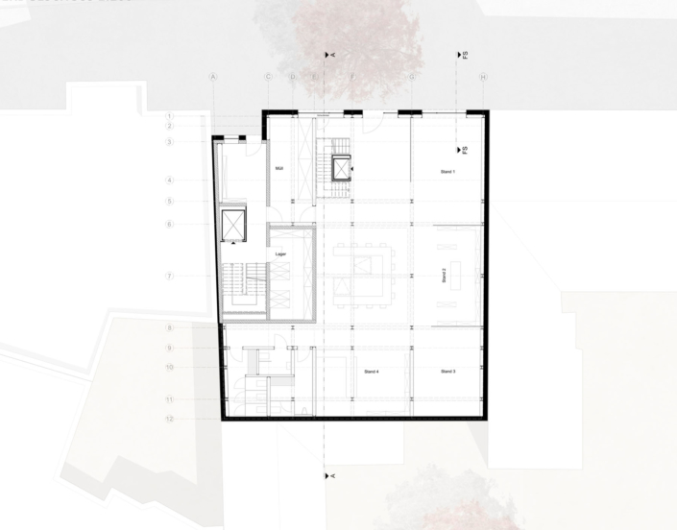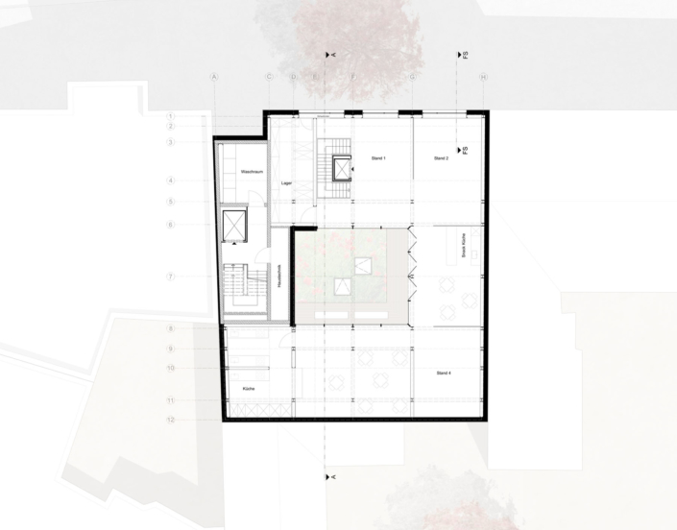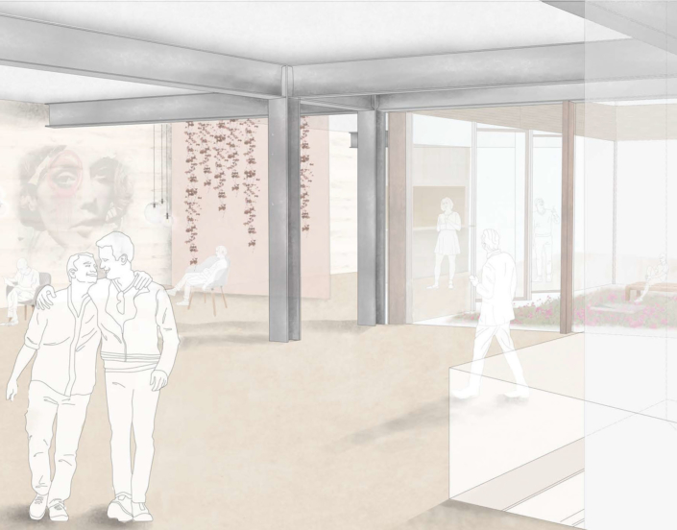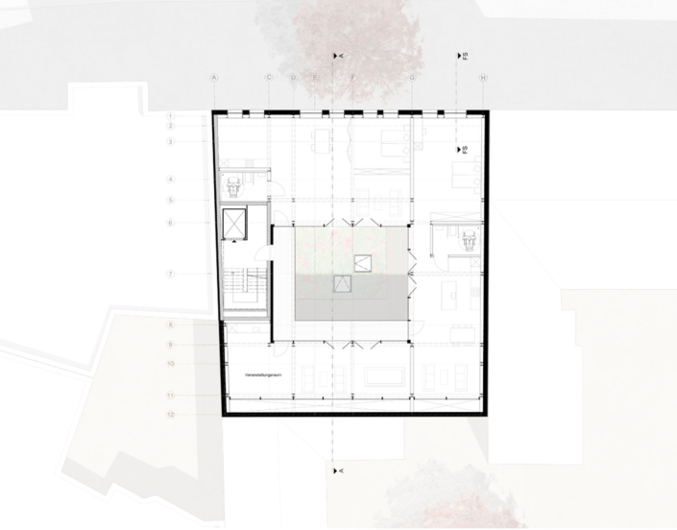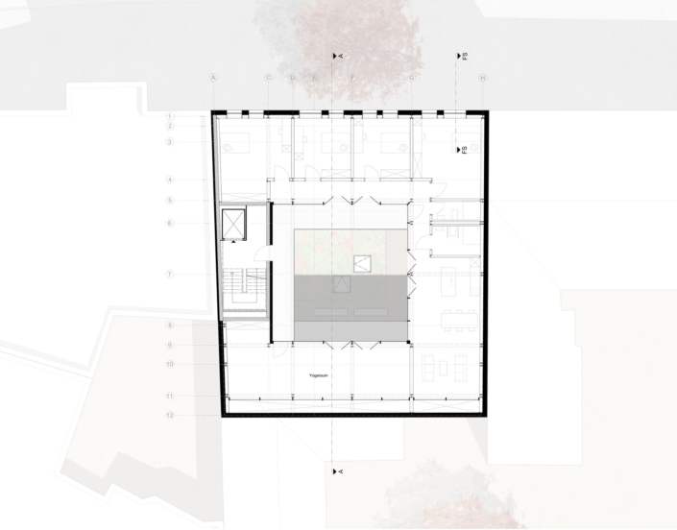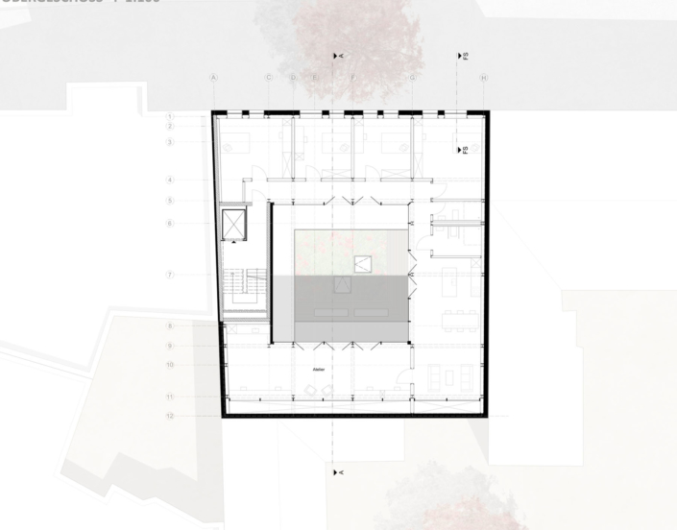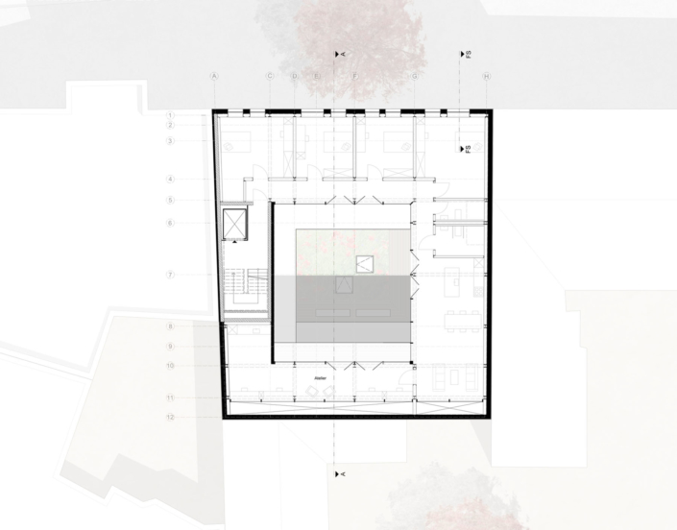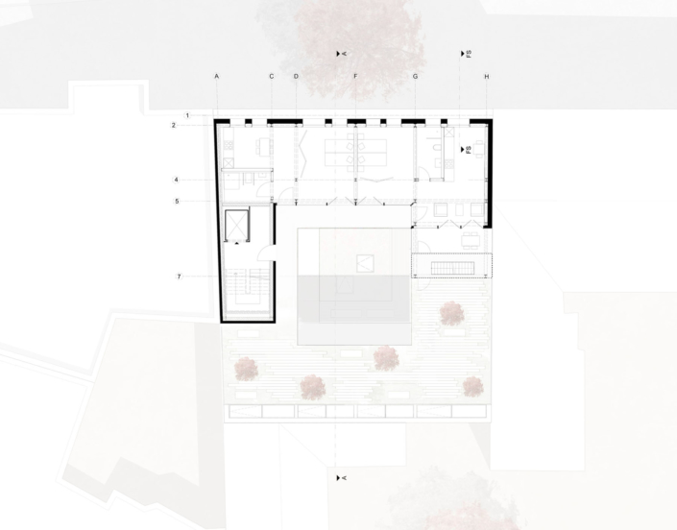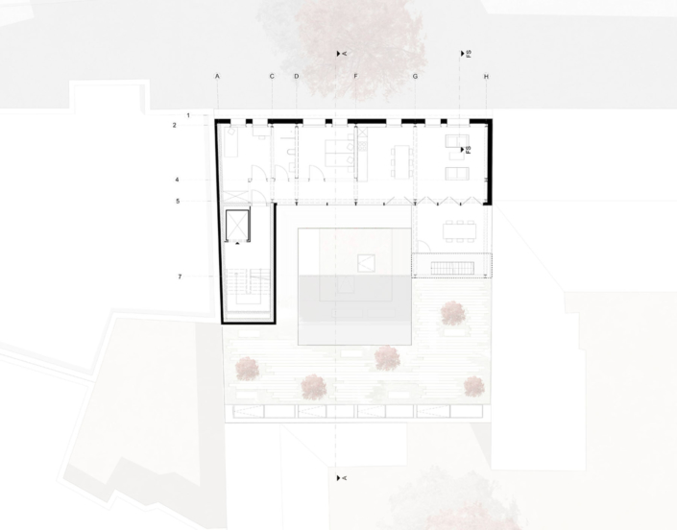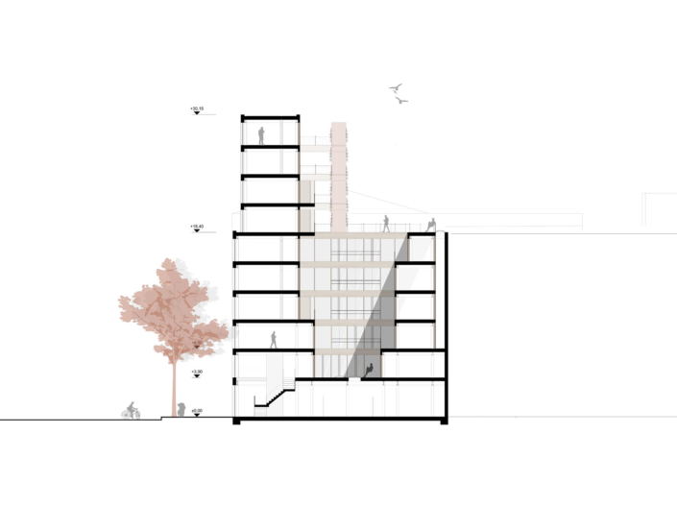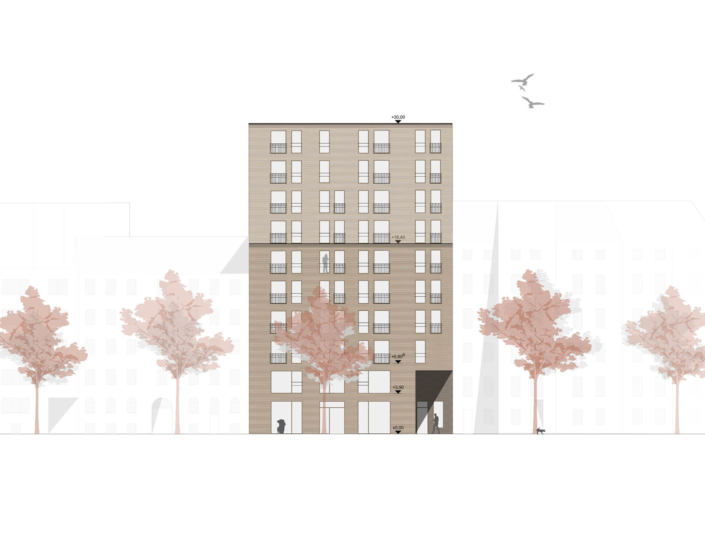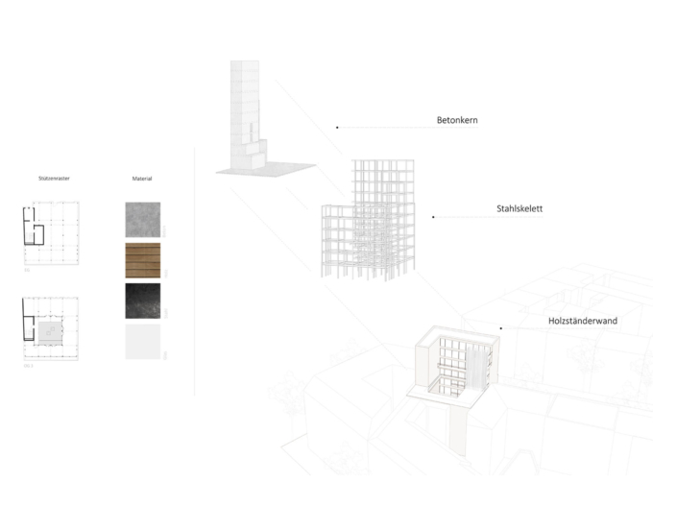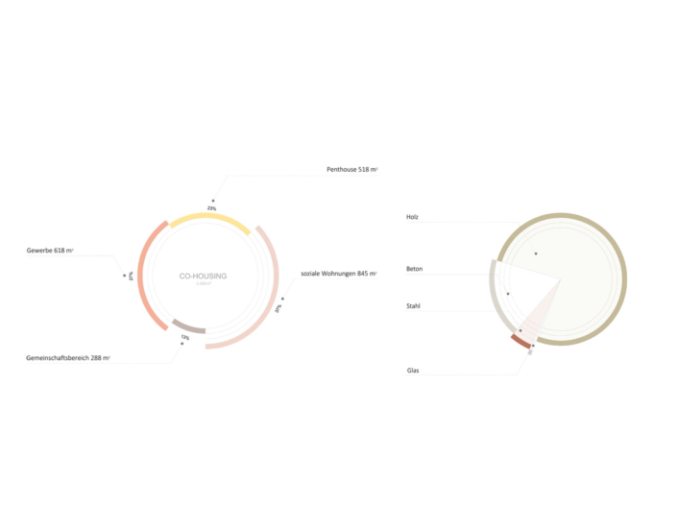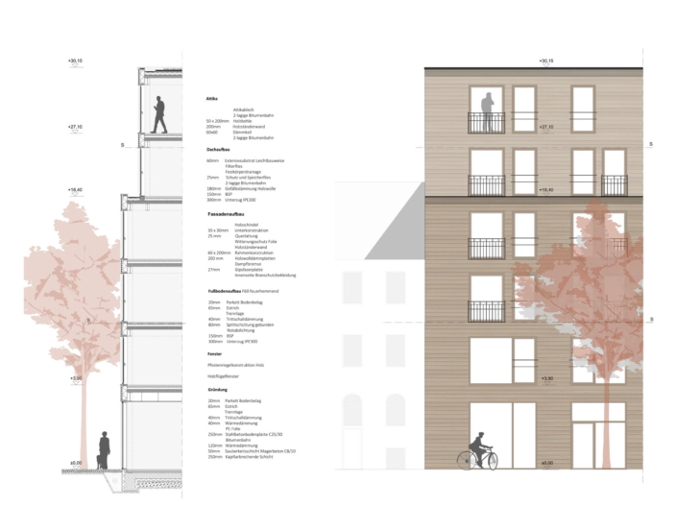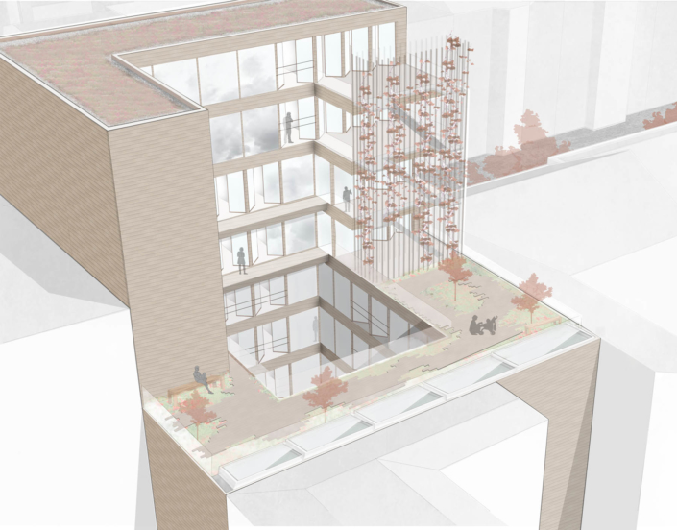A True Story, Berlin
Big design
The site is a gap in a block development in Berlin-Kreuzberg near the Landwehrkanal, Germany.
The concept was to generate as much floor space as possible for co-housing and co-working without restricting the quality.
Various balconies are generated through offsets to provide privacy and sun protection. The atrium which across all levels is oriented towards the attractive sunny side to the south in order to get enough natural light into the flats, as well as into the market hall and the café. The staggered storeys are detached as an L-structure to optimise the supply of daylight and to create a private outdoor space for each residential unit. In addition there is a light well on the south facade as no openings are possible in the necessary fire wall.
The main entrance to the flats is through the rear courtyard, as barrier-free access is to be ensured; the commercial entrance is on the street. The structure of the building is commercial area, a market hall with DIY concept, a food court and ancillary spaces on the first two floors, followed by social housing for shared flats. The staggered floors have penthouses and along the fire wall are the communal areas for the residents, such as an event venue or co-working spaces.
It consists of a steel skeleton construction in a column grid with timber cladding and a concrete core for fire protection.


