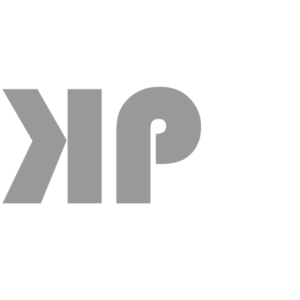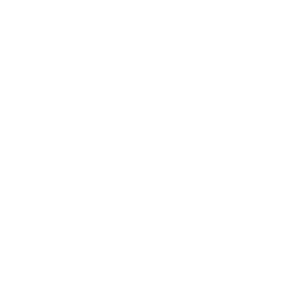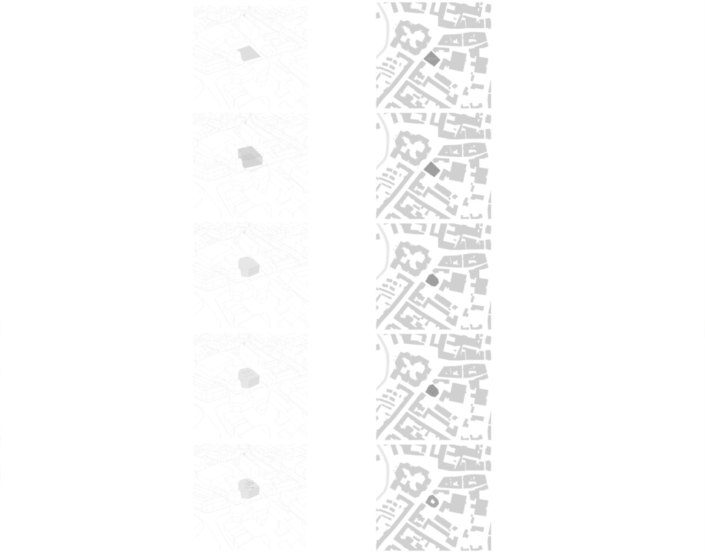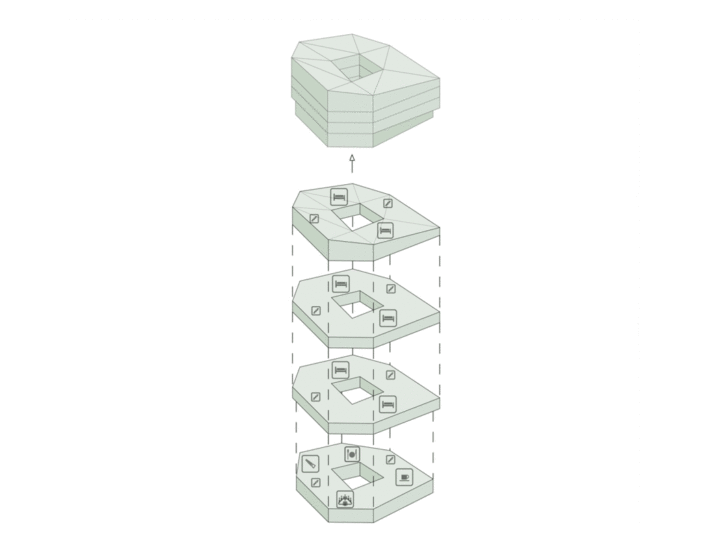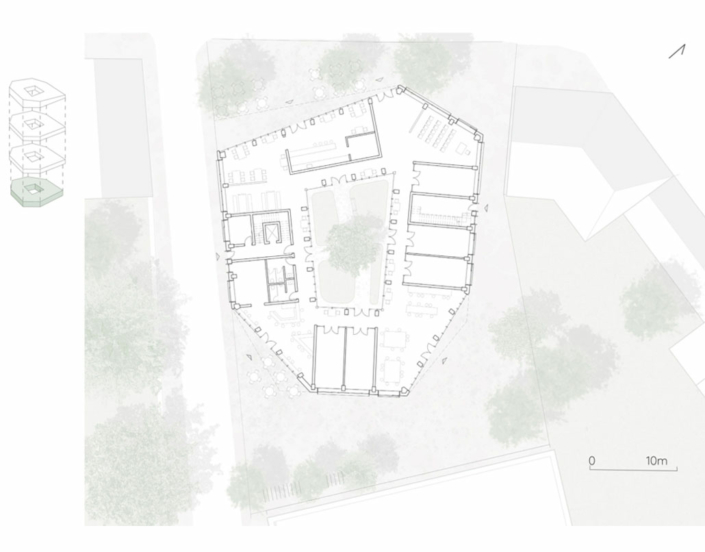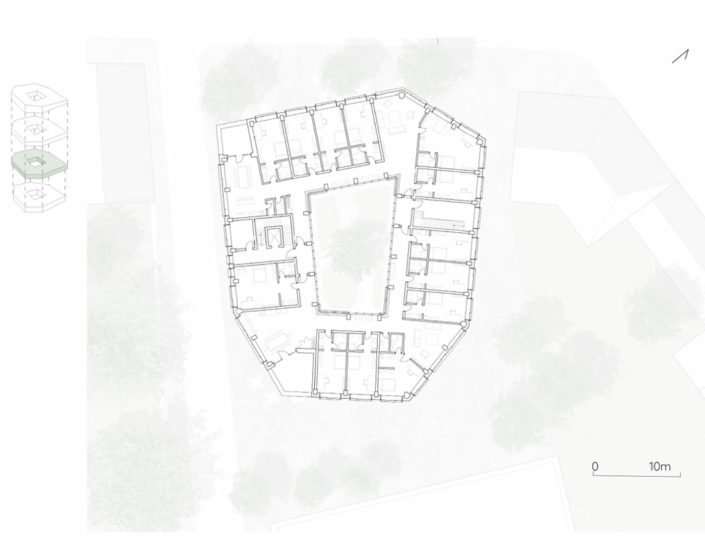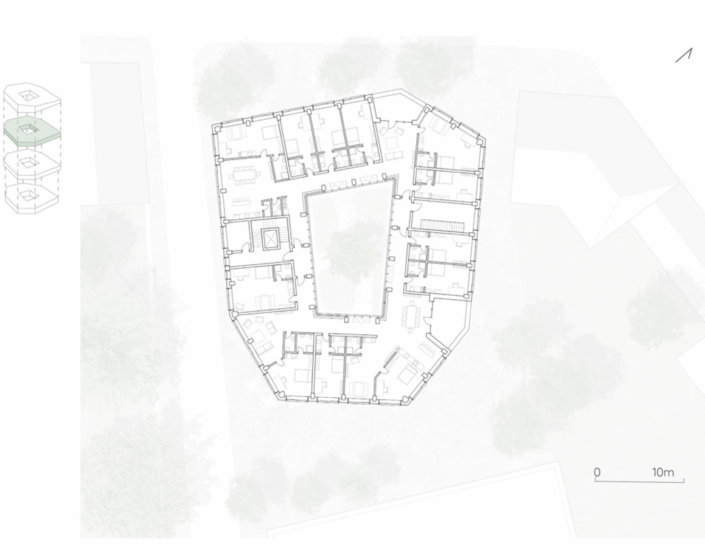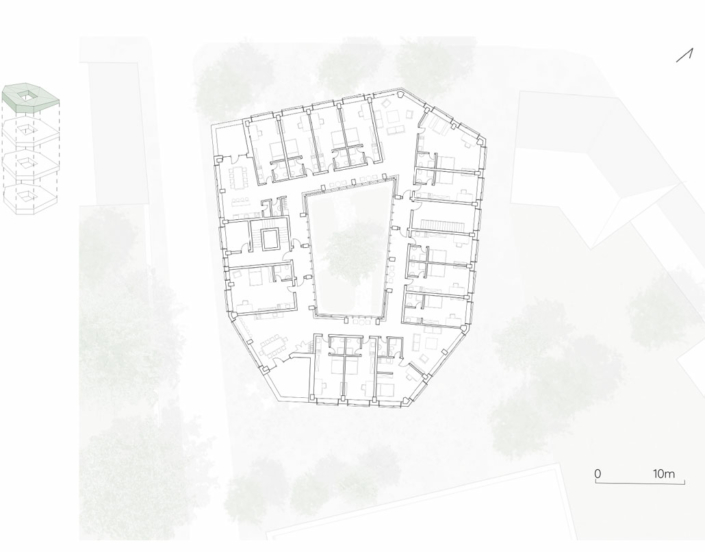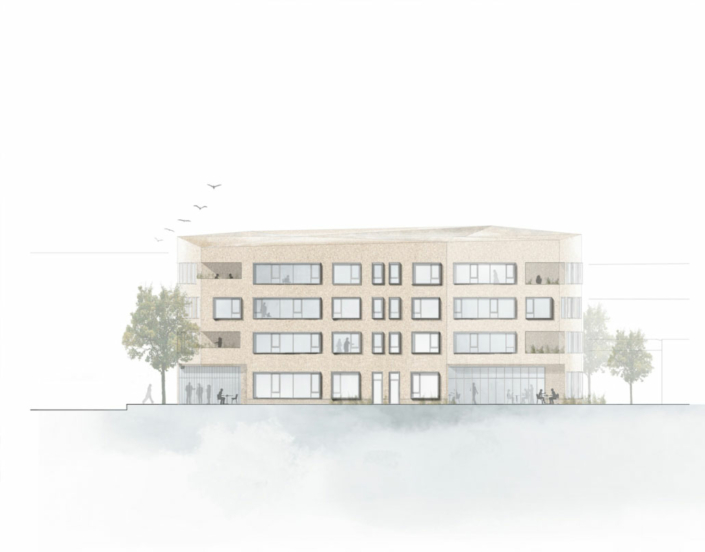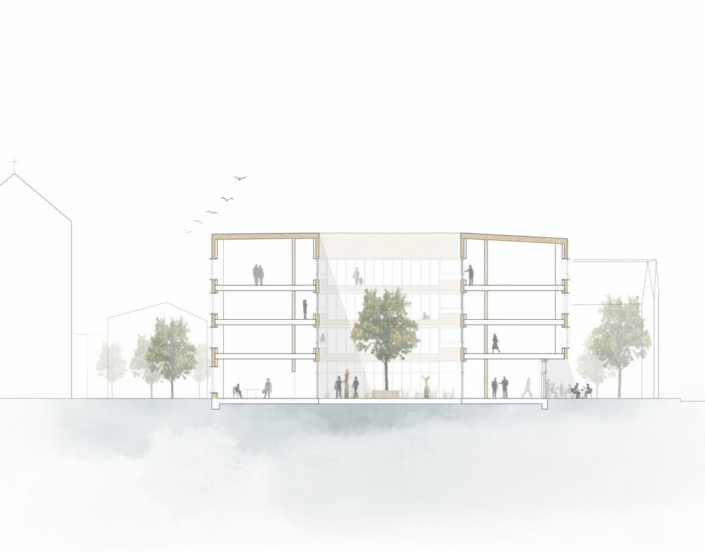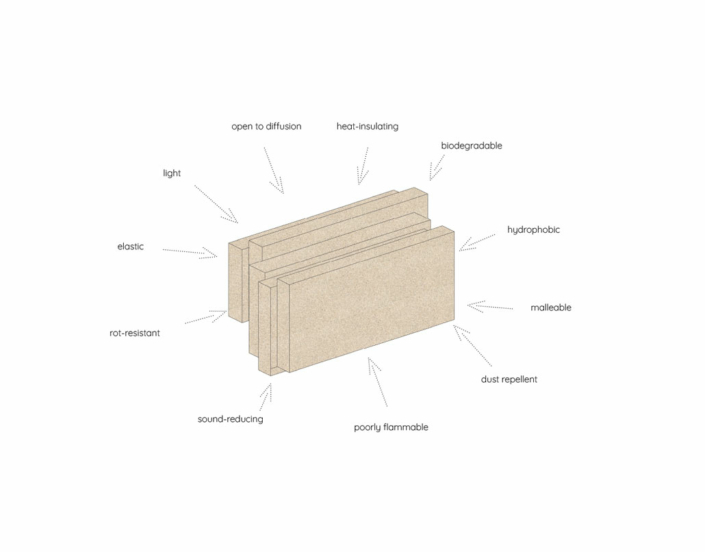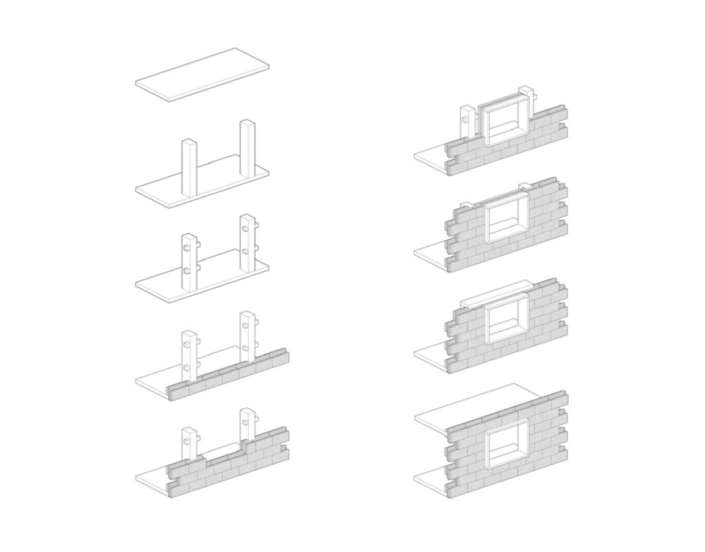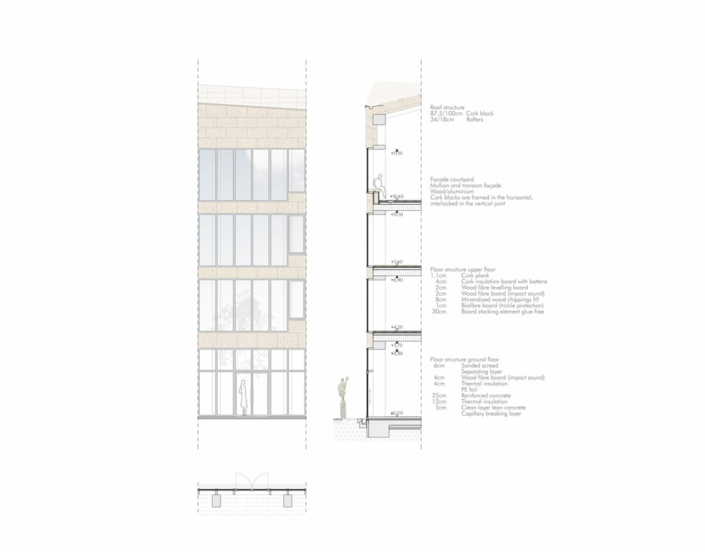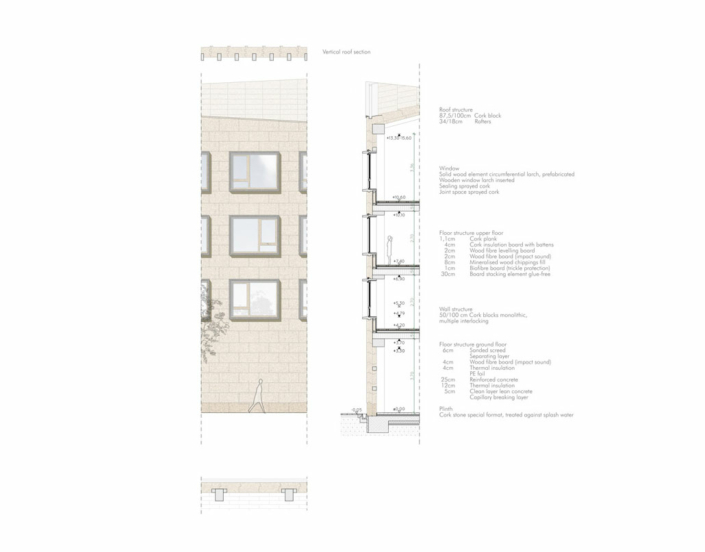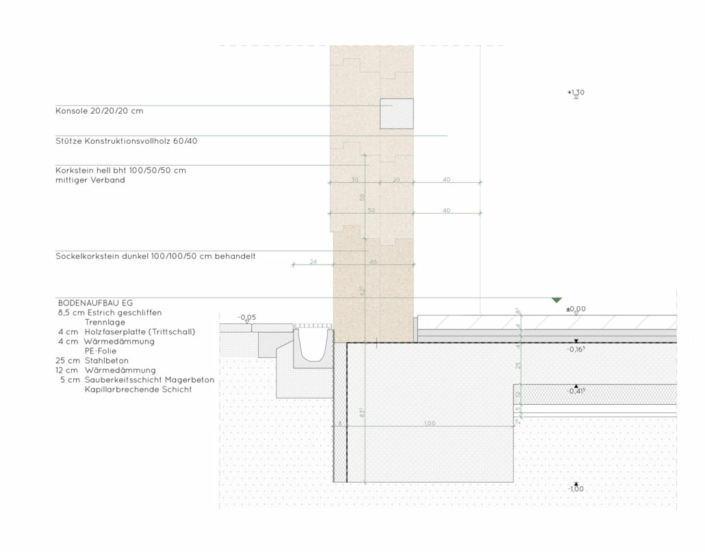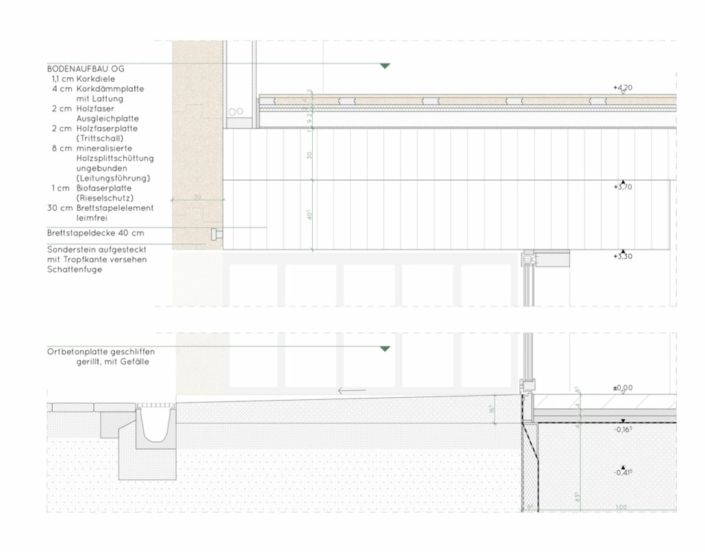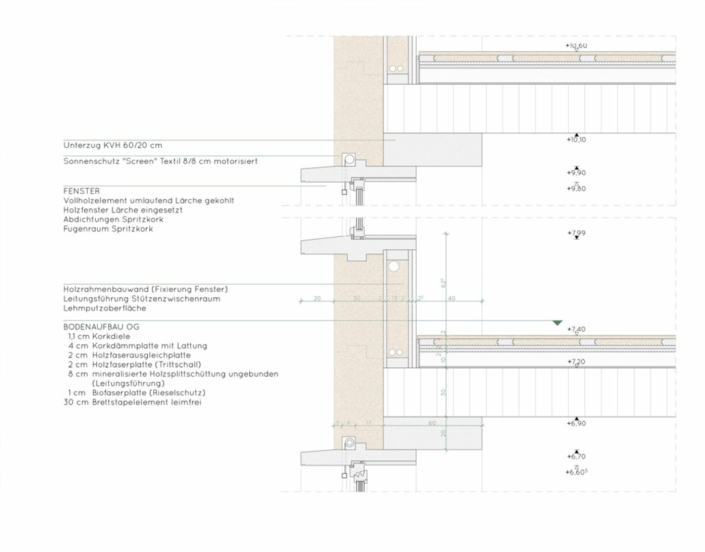Material+ Cork, Münster
Building construction
After several months of research into the material cork, a cork building block was designed that creates an accent close to the centre of Münster. Important axes of the city and incisions in the building give it a distinctive shape.
The naturalness in the building is reflected by a workshop and exhibition space including a café on the present Aegidii street on the ground floor. Towards the backyard there is a lounge/bar area with an outdoor terrace. The cells for various studios have a certain privacy, but can also be presented to the public with simple means during a tour. From the first floor, the cluster flats begin. The corners serve as communal areas either for living or cooking/dining, but everyone can also retreat to their private room with kitchenette and bathroom.
The building opens up to the inner courtyard with a mullion-and-transom façade that allows communication between the residential parties and also floods the event area on the ground floor with light and promotes exchange. The projections of the balconies generate an interplay in the monolithic cork crystal.
The cork blocks are interlocked several times and form a plug-in system with solid construction timber; the ceilings consist of glueless board elements.
